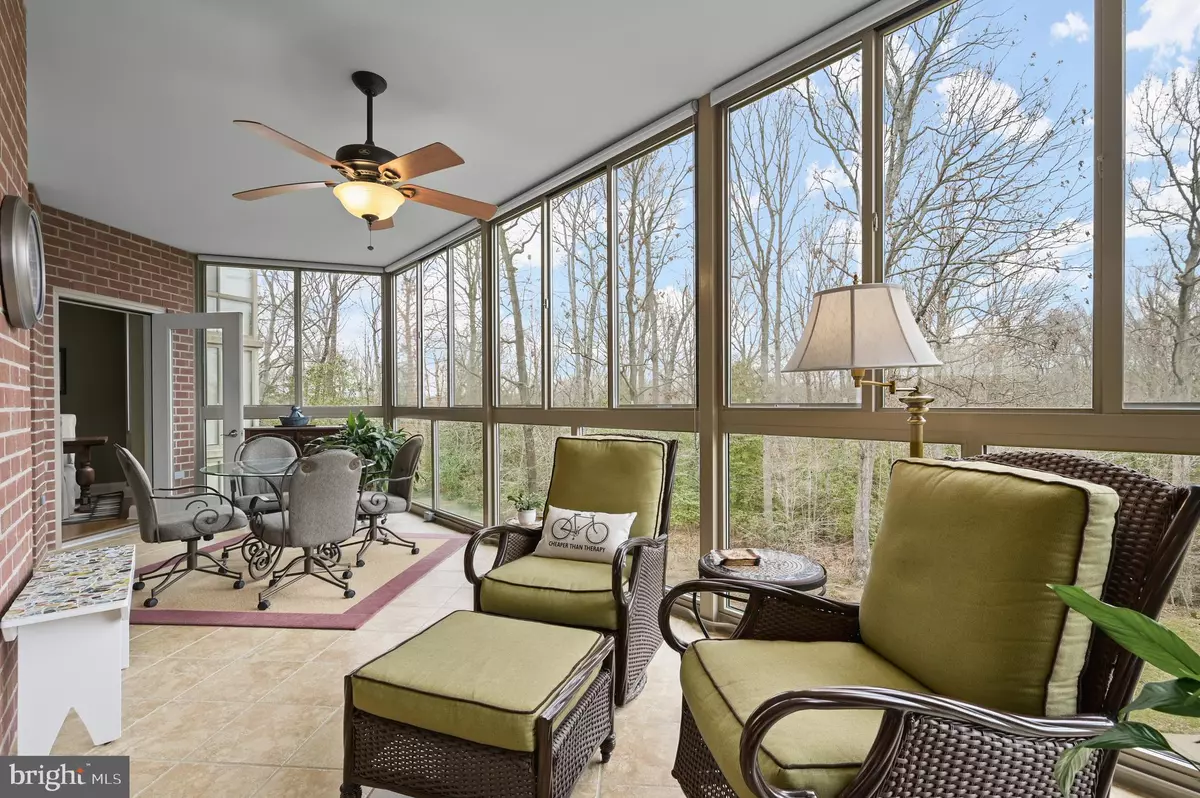$495,000
$500,000
1.0%For more information regarding the value of a property, please contact us for a free consultation.
940 ASTERN WAY #940-205 Annapolis, MD 21401
2 Beds
2 Baths
1,945 SqFt
Key Details
Sold Price $495,000
Property Type Condo
Sub Type Condo/Co-op
Listing Status Sold
Purchase Type For Sale
Square Footage 1,945 sqft
Price per Sqft $254
Subdivision Heritage Harbour
MLS Listing ID MDAA2027736
Sold Date 05/09/22
Style Other
Bedrooms 2
Full Baths 2
Condo Fees $869/mo
HOA Y/N N
Abv Grd Liv Area 1,945
Originating Board BRIGHT
Year Built 2008
Annual Tax Amount $4,406
Tax Year 2022
Property Description
Easy living welcomes you with luxurious features in this amenity rich 50+ association. Enjoy a pristinely maintained, 1945 square foot condo in The Reserve of Heritage Harbour. Nine-foot ceilings and engineered wood floors guide you throughout the open concept layout with dual access to the sweeping sunroom overlooking the woods. An eat-in kitchen presents granite countertops, ample 42" cabinetry, GE Profile Appliances (except for the upgraded BOSCH dishwasher) including a gas range and wall oven, a breakfast area and access to the sunroom. Plush accommodations await you in your private suite off the foyer. Appointed with two spacious walk-in closets, a remodeled full bath, and a separate vanity in the bedroom, the primary suite is sure to impress. Across the unit, a sizable second bedroom, equipped with a walk-in closet and access to the sun room, awaits your family or guests. An updated second bath and a full-size laundry room, hosting updated washer and dryer, complete the unit, while an abundance of amenities await throughout the community including reserved garage parking and two additional storage units. As residents, you are able to enjoy amazing community events such as woodshop class, fitness classes and much more. Down the road, The Lodge presents an array of fun. From kayaking to a golf course to indoor and outdoor swimming pools, the recreational options truly seem endless. Minutes away, a vast variety of shopping, dining and entertainment await you at Westfield Annapolis Mall, Annapolis Towne Center, and Downtown Historic Annapolis. Convenient commuter routes MD-50, MD-2 and I-97 allow easy access to major job hubs such as the Naval Academy, BWI and Fort Meade. Welcome Home!
Location
State MD
County Anne Arundel
Zoning R22
Rooms
Other Rooms Living Room, Dining Room, Primary Bedroom, Bedroom 2, Kitchen, Foyer, Sun/Florida Room, Laundry, Office
Basement Garage Access, Outside Entrance, Poured Concrete, Other
Main Level Bedrooms 2
Interior
Interior Features Breakfast Area, Ceiling Fan(s), Chair Railings, Crown Moldings, Dining Area, Flat, Pantry, Soaking Tub, Sprinkler System, Stall Shower, Tub Shower, Walk-in Closet(s), Wood Floors, Elevator, Entry Level Bedroom, Primary Bath(s), Floor Plan - Open, Kitchen - Eat-In, Kitchen - Table Space, Upgraded Countertops, Other
Hot Water Natural Gas
Heating Forced Air
Cooling Central A/C
Flooring Wood
Equipment Built-In Microwave, Built-In Range, Dishwasher, Disposal, Dryer, Exhaust Fan, Intercom, Oven - Self Cleaning, Oven - Wall, Oven/Range - Gas, Refrigerator, Washer
Fireplace N
Window Features Screens
Appliance Built-In Microwave, Built-In Range, Dishwasher, Disposal, Dryer, Exhaust Fan, Intercom, Oven - Self Cleaning, Oven - Wall, Oven/Range - Gas, Refrigerator, Washer
Heat Source Natural Gas
Laundry Has Laundry, Washer In Unit, Dryer In Unit
Exterior
Garage Additional Storage Area, Basement Garage, Covered Parking, Garage - Side Entry, Garage Door Opener, Inside Access
Garage Spaces 2.0
Utilities Available Cable TV Available, Electric Available, Natural Gas Available, Phone Available, Sewer Available, Water Available
Amenities Available Elevator, Bar/Lounge, Billiard Room, Club House, Common Grounds, Community Center, Exercise Room, Extra Storage, Fitness Center, Golf Course, Jog/Walk Path, Library, Meeting Room, Picnic Area, Pool - Indoor, Pool - Outdoor, Reserved/Assigned Parking, Retirement Community, Tennis Courts, Transportation Service, Water/Lake Privileges, Other
Waterfront N
Water Access N
View Trees/Woods
Accessibility Elevator
Parking Type Parking Garage, Parking Lot, Other
Total Parking Spaces 2
Garage Y
Building
Story 1
Unit Features Mid-Rise 5 - 8 Floors
Sewer Public Sewer
Water Public
Architectural Style Other
Level or Stories 1
Additional Building Above Grade, Below Grade
Structure Type 9'+ Ceilings
New Construction N
Schools
Elementary Schools Rolling Knolls
Middle Schools Bates
High Schools Annapolis
School District Anne Arundel County Public Schools
Others
Pets Allowed Y
HOA Fee Include All Ground Fee,Common Area Maintenance,Ext Bldg Maint,Insurance,Management,Reserve Funds,Snow Removal,Trash
Senior Community Yes
Age Restriction 55
Tax ID 020289290229845
Ownership Condominium
Security Features Carbon Monoxide Detector(s),Desk in Lobby,Intercom,Main Entrance Lock,Smoke Detector,Sprinkler System - Indoor
Acceptable Financing Cash, Conventional
Horse Property N
Listing Terms Cash, Conventional
Financing Cash,Conventional
Special Listing Condition Standard
Pets Description Cats OK, Dogs OK, Size/Weight Restriction, Number Limit
Read Less
Want to know what your home might be worth? Contact us for a FREE valuation!

Our team is ready to help you sell your home for the highest possible price ASAP

Bought with Joie L White • Northrop Realty






